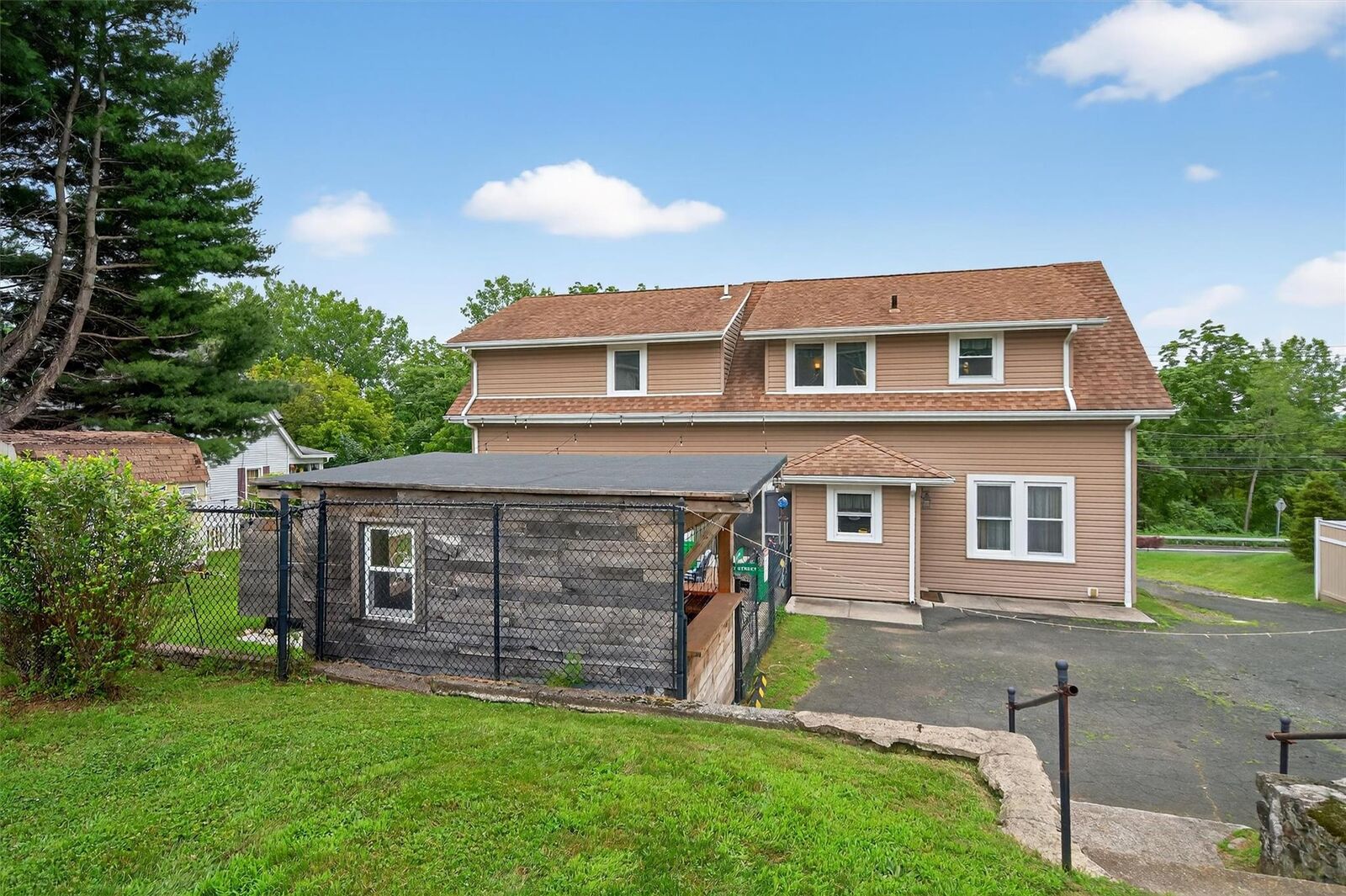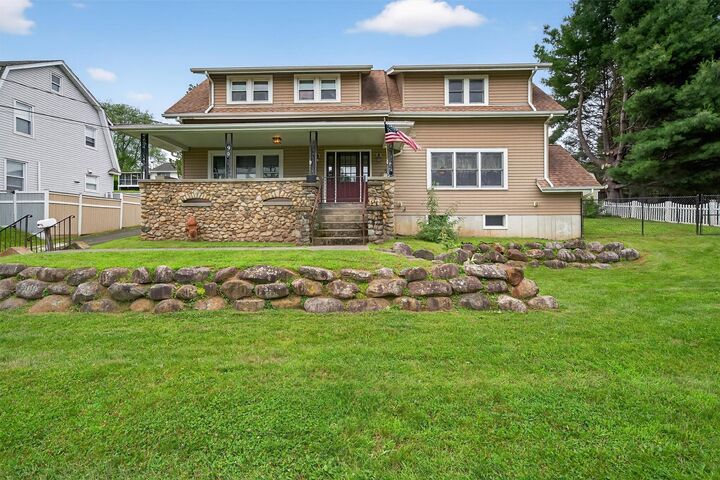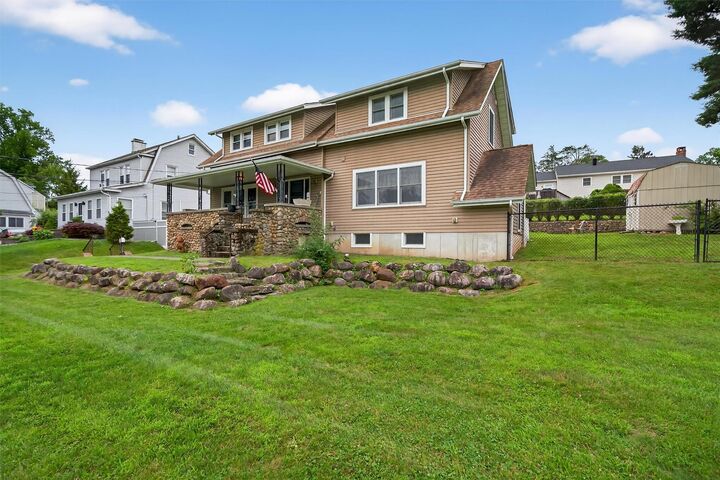


Listing by: ONEKEY / Artisan Realty
99 N Liberty Drive Stony Point, NY 10980
Active (42 Days)
$599,000
MLS #:
872756
872756
Taxes
$11,654(2024)
$11,654(2024)
Lot Size
0.43 acres
0.43 acres
Type
Single-Family Home
Single-Family Home
Year Built
1927
1927
Style
Colonial
Colonial
School District
Haverstraw-Stony Pt (North Rockland)
Haverstraw-Stony Pt (North Rockland)
County
Rockland County
Rockland County
Listed By
Erin K Connolly-Frontino, Artisan Realty
Source
ONEKEY as distributed by MLS Grid
Last checked Aug 5 2025 at 6:41 PM GMT+0000
ONEKEY as distributed by MLS Grid
Last checked Aug 5 2025 at 6:41 PM GMT+0000
Bathroom Details
- Full Bathrooms: 2
- Half Bathroom: 1
Interior Features
- Ceiling Fan(s)
- Crown Molding
- Eat-In Kitchen
- Entrance Foyer
- Granite Counters
- Kitchen Island
- Open Floorplan
- Open Kitchen
- Original Details
- Pantry
- Recessed Lighting
- Walk Through Kitchen
- Laundry: In Bathroom
Kitchen
- Convection Oven
- Dishwasher
- Gas Oven
- Gas Range
- Microwave
- Refrigerator
- Stainless Steel Appliance(s)
- Washer
- Gas Water Heater
Lot Information
- Front Yard
- Hilly
- Landscaped
- Level
- Near Public Transit
- Near School
- Private
- See Remarks
Heating and Cooling
- Baseboard
- Central Air
Basement Information
- Full
- Unfinished
- Walk-Out Access
Flooring
- Hardwood
- Linoleum
- Tile
Utility Information
- Utilities: Natural Gas Connected
- Sewer: Public Sewer
School Information
- Elementary School: Stony Point Elementary School
- Middle School: Fieldstone Middle School
- High School: North Rockland High School
Parking
- Detached
- Driveway
Living Area
- 2,269 sqft
Location
Estimated Monthly Mortgage Payment
*Based on Fixed Interest Rate withe a 30 year term, principal and interest only
Listing price
Down payment
%
Interest rate
%Mortgage calculator estimates are provided by C21 Full Service Realty and are intended for information use only. Your payments may be higher or lower and all loans are subject to credit approval.
Disclaimer: LISTINGS COURTESY OF ONEKEY MLS AS DISTRIBUTED BY MLSGRID. Based on information submitted to the MLS GRID as of 8/5/25 11:41. All data is obtained from various sources and may not have been verified by broker or MLS GRID. Supplied Open House Information is subject to change without notice. All information should be independently reviewed and verified for accuracy. Properties may or may not be listed by the office/agent presenting the information.





Description